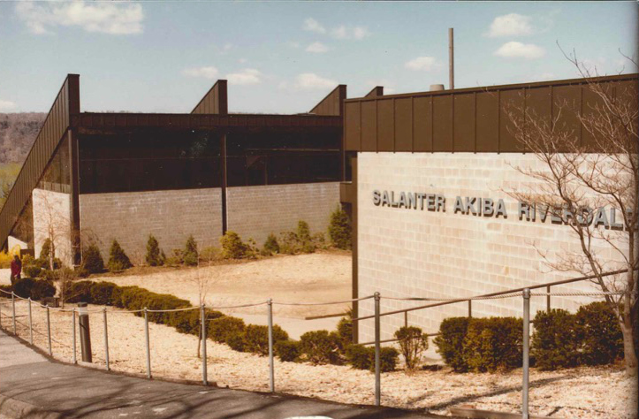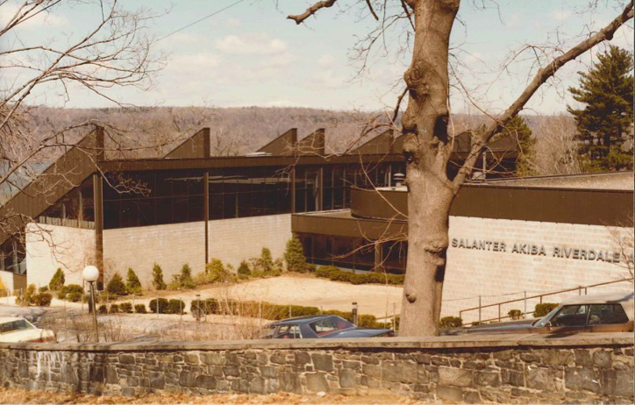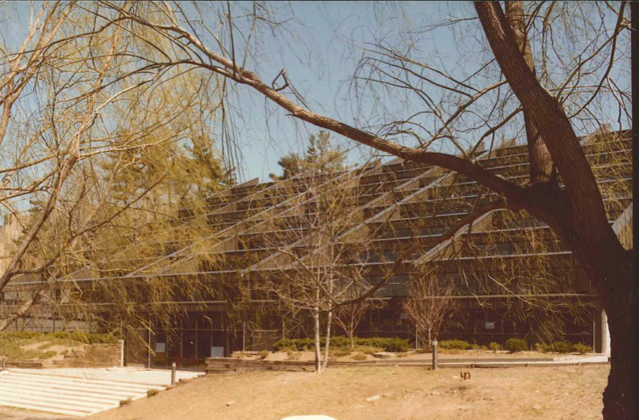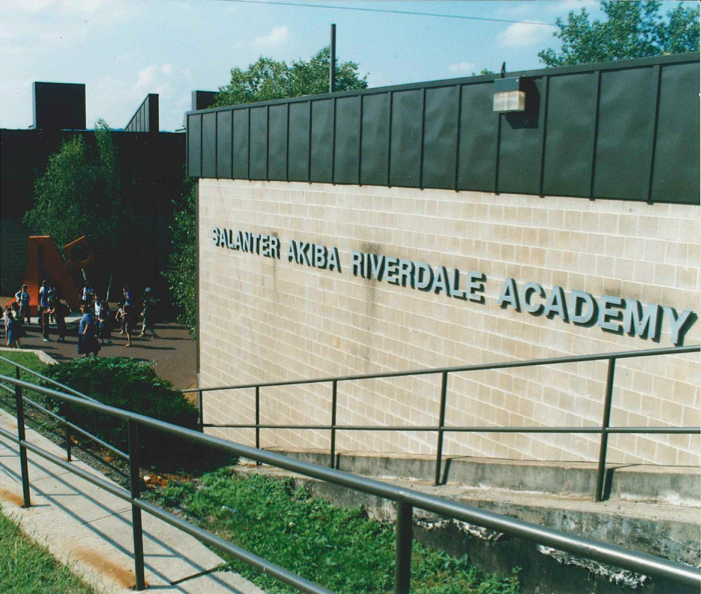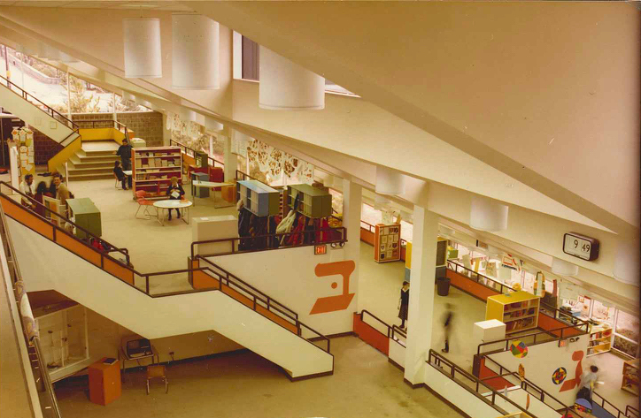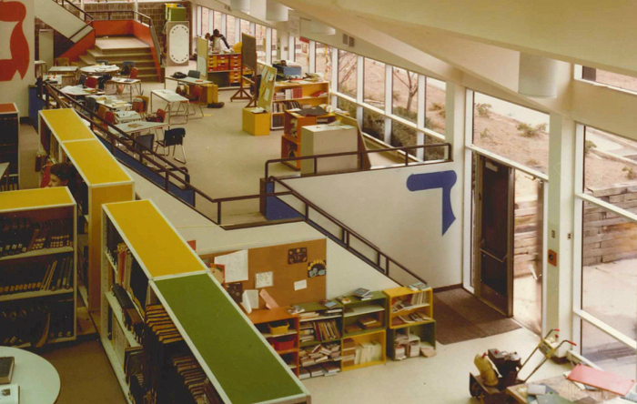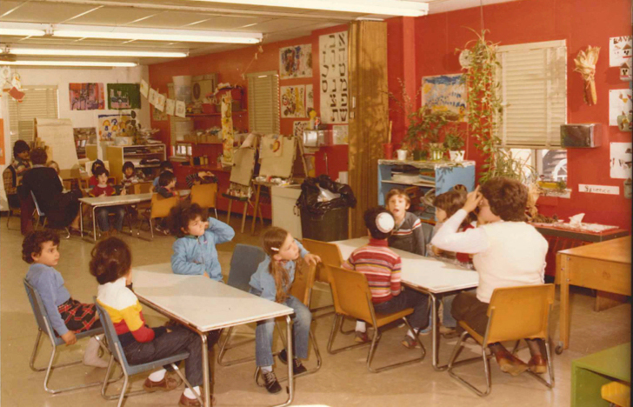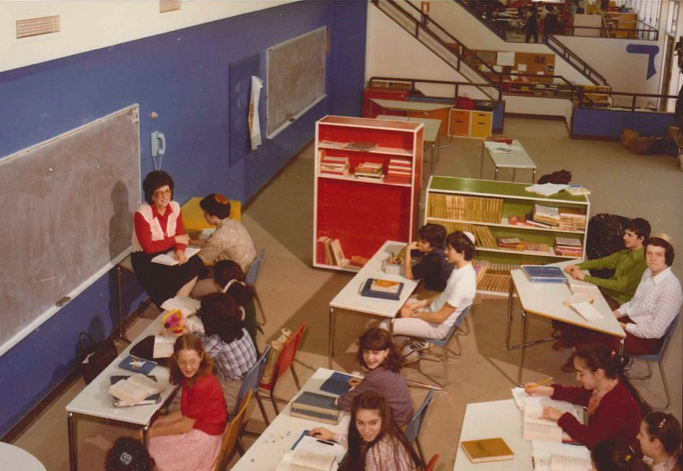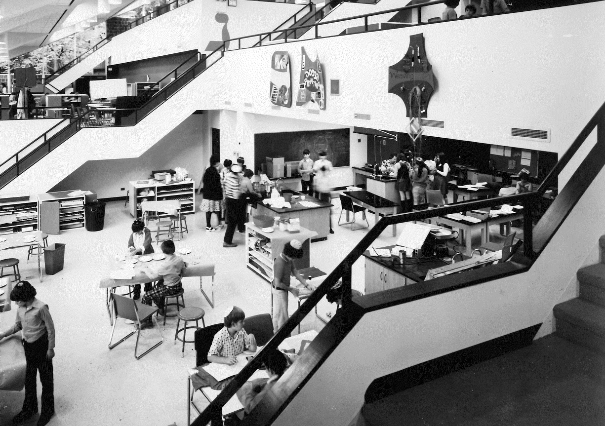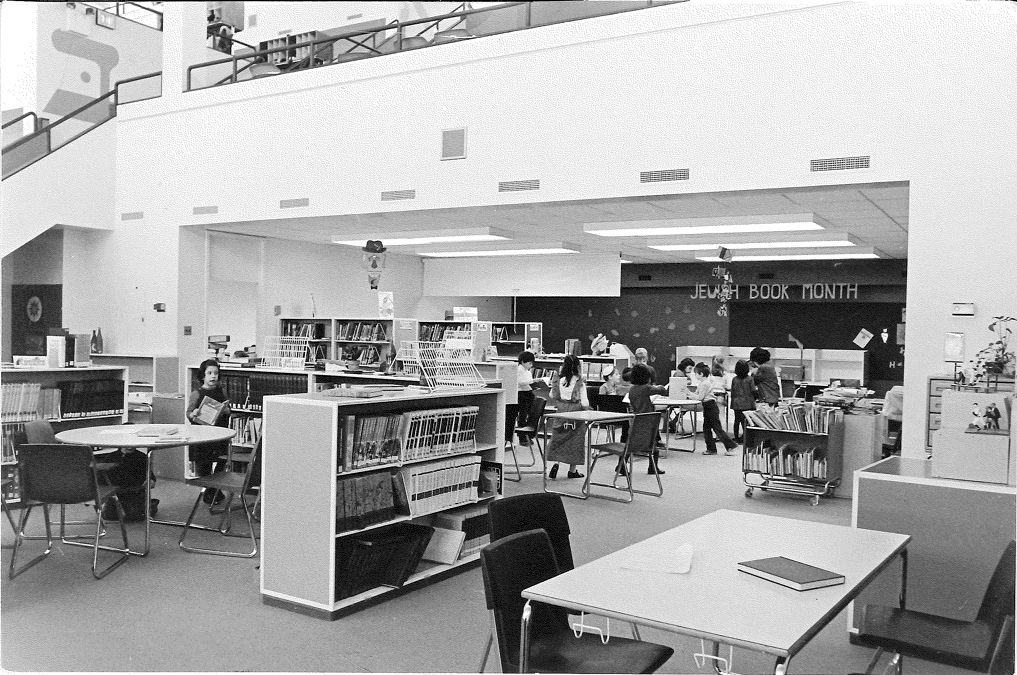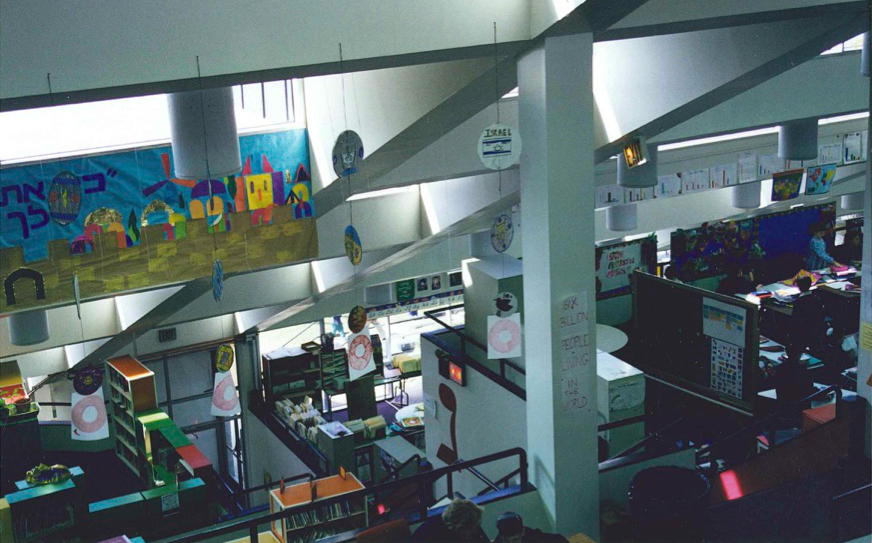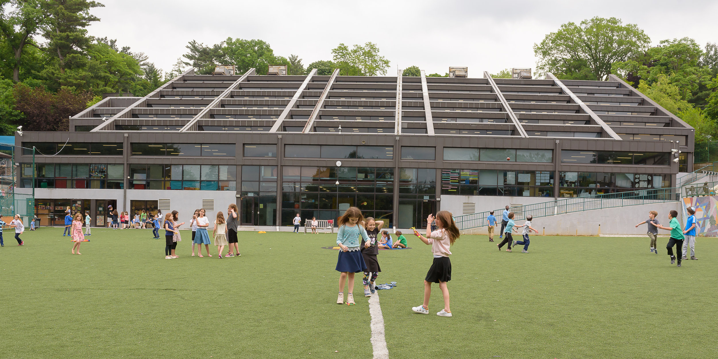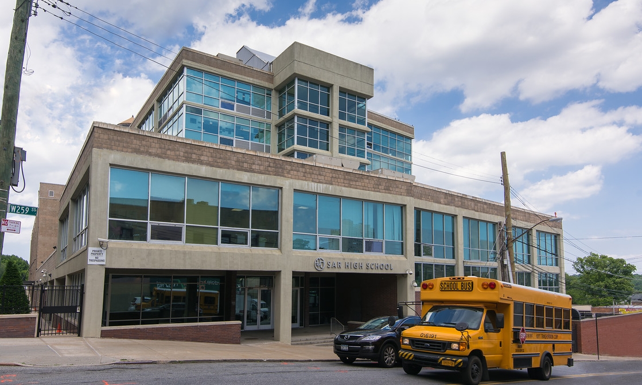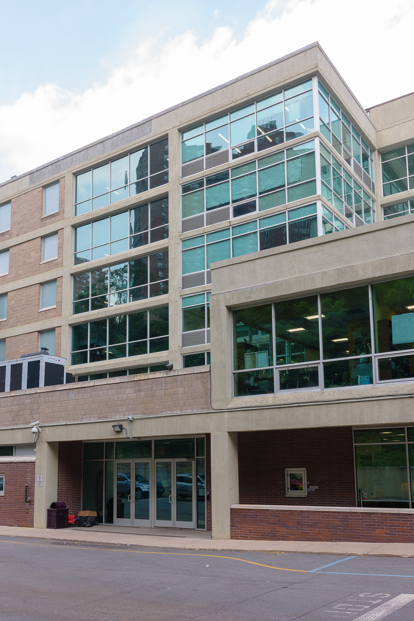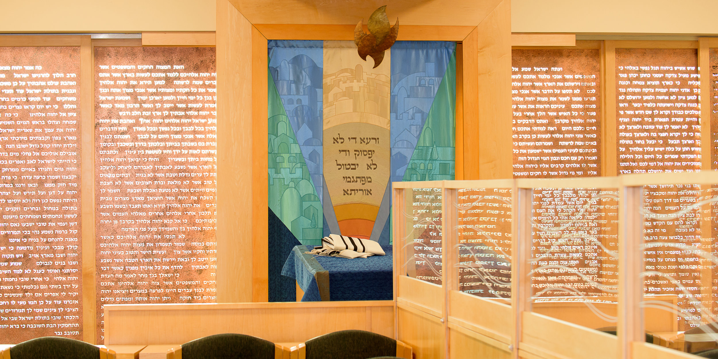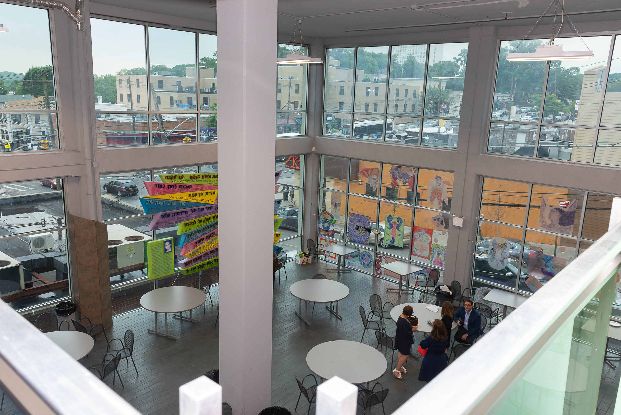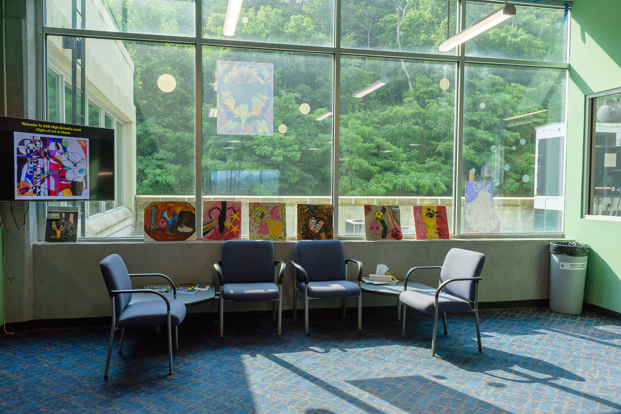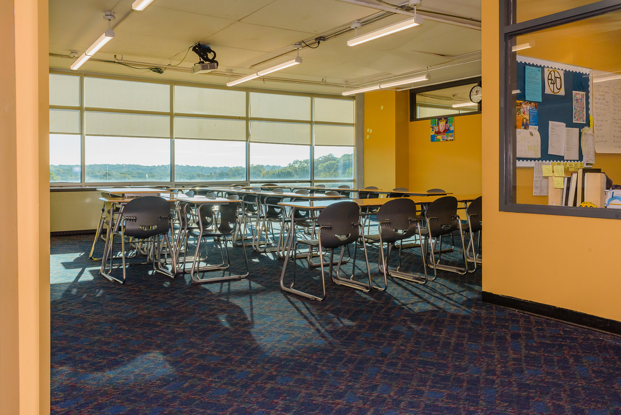A School With No Walls
SAR is more than a school without walls - although this distinction is certainly one of its hallmarks not only among the SAR community, but also in communities outside the New York area.
Over 50 years ago the talks of merging of Rabbi Israel Salanter Talmud Torah, Akiba Hebrew Academy, and the Riverdale Hebrew Day School into one school began and in 1969, SAR Academy was formed. It was during the merger talks that Blu and Rabbi Yitz Greenberg learned about the Open Education movement. SAR’s structure would need to reflect this new exciting approach to learning, which would include wide open spaces and an educational setting that would encourage students to explore on their own, learn from each other, and be in an environment that would spark creativity.
But where would such a space exist? After several other locations in Riverdale were considered, the estate of famed Italian operatic and symphonic conductor Arturo Toscanini became available. The estate included a large mansion, a carriage house, and a field--spaces that could easily be utilized for a temporary learning environment. The idea was appealing, yet not everyone agreed initially and discussions ensued on the merits of building the school on the land. In the end, with vision and courage of three community leaders--Milo Kleinberg, Walter Sherman, and Abe Zion--in 1968 purchased the property on their own with the idea of making it available to the school. Eventually a new building would have to be built.
But school was starting and so, classes began in the Toscanini mansion and carriage house, and kids played on the field for recess, in the 1969-70 academic year, with Rabbi Sheldon Chwat as the school’s first principal.
As Blu and Rabbi Yitz Greenberg recall, “to SAR’s planning group, this peaceful, open green oasis with sparkling views of the Hudson River seemed to be a perfect setting. It illustrated our religious beliefs that God gave a beautiful creation to humans so that our spirits would be uplifted and so that our students minds would be opened and they would let their imaginations soar.”
The Texas architecture firm, Caudill, Rowlett, Scott Associates, was retained to design the new school facility for SAR. The architects spoke to the principals and lay leaders, as well as teachers and students, for input on the design.
“Back in Old Bronx no one really thought about the walls of the school. Walls kept the children in and the rain out. Today, doctorates have been written about the philosophy behind the open classroom, but somehow our SAR undergraduates understand walls, and the lack of them quite well, certainly in ways that would bring a smile to our founders, whom one child listed as Rabbi Akiba, Rabbi Salanter and Rabbi Riverdale.”
Initial plans included leveling the ground, they eventually saw the unique possibilities of designing the space to follow the contours of the property’s hillside slope. By choosing this site for the creation of the new building, the flat land on the property was saved for the athletic fields and made it possible to create the structure with stepped levels, with windows on each floor, offering spectacular views of the Hudson River.
After a couple of years undergoing construction, SAR Academy finally opened its doors and officially dedicated its new building with a mezuzah-affixing ceremony on Sunday, June 23, 1974. Blu and Rabbi Yitz Greenberg add, “By the time the new building opened, our family was in Israel for a sabbatical year. We were plenty anxious that the open plan might now work or that the construction might be full of foul ups. We felt a tremendous relief as our children received letter after letter from their classmates, glowing with pleasure at the openness of the space. By midyear, we felt a touch of envy as their friends gushed over the freedom to move around, the opportunities for individual work, and the warm atmosphere of of respect for each child.” Our community’s dream had come true--and it worked!” During the months before the move, teachers were primed to make effective use of the open school format. They took part in classes and trainings, and were advised by educational consultants from local colleges. The open space afforded great opportunities for class projects and under the tutelage of talented teachers, learning became involving and even fun for the students. As for the noise - it was there, and still is - but the constant hum has become part of the fabric of the school. And when it’s quiet, one might think there must be something wrong.
The architectural excellence and design features of SAR Academy were recognized in 1975 by the American Institute of Architects, the NYS Association of Architects, and the City Club of New York and through its various renovations and additions, continues to be a landmark in architecture and education.
“The openness of the High School space is, to
me, like a breath of fresh air. The space itself says that learning is a part of life. As a Beit Midrash is a vibrant, pulsating learning space, our yeshiva environment is modeled in that spirit. ”
When it came time to build the High School, it was important to the leadership for the space to model an open environment similar to the Academy. It would be a space where learning and prayer could be heard throughout the building and an environment that would promote open attitudes and ideas and allow for creativity and intellectual growth. Each grade is housed on its own floor, creating mini-communities within the school. An open atrium extends vertically through the building creates a sense of connection, with the library and Beit Midrash at the heart of the school. Within the Beit Midrash, adorning the Aron Kodesh, carved panels of text are mounted on the windows, allowing rays of light to filter into the room…through the words of Torah.

